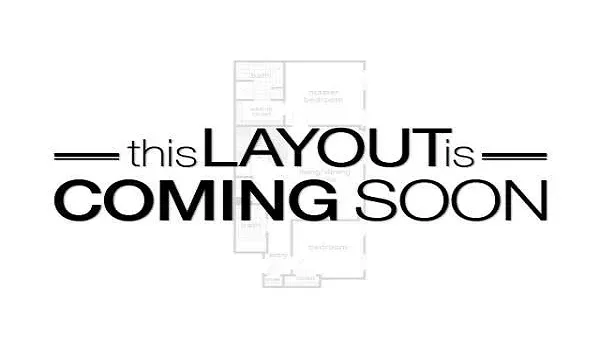Prestige Suncrest Master Plan
Prestige Suncrest Master Plan has been developed over 6 acres of land on Electronic City. It provides a detailed project layout and includes a tower plan, outdoor amenities, a clubhouse, and entrance and exit points.

A master plan is a detailed plan describing how a property will be developed over a given time. It helps owners to make decisions on the development of properties.
The project is a single-phased development with its launch in January 2025. It will take 4 years to complete the project with its completion scheduled for January 2029. The layout shows the entrance and exit of the project is from Jigani Road. The project is designed by internationally recognized architects who provide the residents with an impressive lifestyle.
Tower Plan of Prestige Suncrest

Prestige Suncrest tower plan is the realistic illustration of project's 2 high-rise towers and its placement. Each one having G+23 and G+24 floors. The high-rise towers are positioned in the best way in the project.
Towers T01 and T02 face amenities. On the rear of both towers are outdoor facilities such as a cricket practice ground, a tennis court, a volleyball court, a badminton court, and a children's play area. Tower T2 will overlook a swimming pool. T1 Tower is not far from the clubhouse.
The floor rise charges will be added with the increase in the floor level. The towers have luxurious apartments of different sizes, which includes
- 1 BHK – 650 sq. ft
- 2 BHK – 1200 sq. ft
- 3B + 2T – 1450 sq. ft
- 3B + 3T – 1700 sq. ft
- 3 Bed + Maid – 1950 sq. ft
All the units in the project are designed according to Vaastu and provide good ventilation and natural light. It creates a positive ambiance in every unit.
The master plan of the project places the following features,
- Jogging Track
- Pet Park
- Outdoor Gymnasium
- Cricket Court
- Entrance Plaza
- Exit
- Clubhouse
- Visitors Parking
- Basketball Court
- Cycling Track
- Parks and Gardens
- Kid’s Play Area
- Senior Citizen Court
The master plan of the clubhouse

Prestige Suncrest has an ultra-luxury clubhouse, which is a haven for residents to socialize and unwind. With best facilities like a yoga/aerobics studio, a gymnasium, indoor games room, staying fit is now more convenient. The premium features in the clubhouse enhance the quality of life by promoting social interaction.
Some of the best amenities included in the clubhouse are:
- Creche
- Squash Court
- Conference Room
- Badminton Court
- Aerobics
- Conference Room
- Leisure Pool
- Swimming Pool
- Spa
- Mini Theater
- Multipurpose Hall
- Gym
- Indoor Kids Play Area
- Indoor games
- Bowling Alley
- Banquet Hall
- Guest Rooms
- Indoor Pool
- Yoga area
- Changing Room.
The project prioritizes the full safety of the residents. With 24/7 security, biometric access CCTV cameras, and dedicated staff, residents can enjoy a safe area at all times. To improve safety, admittance is restricted, and unidentified individuals are not permitted inside without authorization. There are enough parking spots in the project for both owners' and guests' cars.
The project has eco-friendly features that include solar panels, water recycling units, rainwater harvest units, waste management systems, etc. The premises have energy-efficient LED lighting. The enclave offers ideal space for residents to get involved in their favorite sports and maintain an active lifestyle. Residents can unwind among nature, enjoying the calmness of well-maintained lawns.
Living in Prestige Suncrest means enjoying the best of both worlds - a serene atmosphere surrounded by lush greenery while close to all modern amenities that make life easier. Choose Prestige Suncrest at Electronic City for a perfect blend of luxury and supreme location advantage.
Frequently Asked Questions
1. Does the project have any gardens and parks?
There are many gardens and parks in this project. It is a calm area in the fast-developing Electronic City neighborhood. With green gardens, the project will help to relieve stress in the bustling city.
2. Does the project offer any spacious spaces for visitor parking?
The project has enough space for parking visitors' vehicles.
3. Will the master plan show the project's amenities and its location inside?
The master plan shows where the amenities are located. It will also show how the amenities are placed inside this project so that everyone can get a clear idea of their living spaces.
4. What is a master plan, and how helpful is it?
The master plan is a clear picture that shows the full layout of a project and indicates where the houses and amenities are positioned. It gives buyers a picture of the enclave and helps to visualize how the project will look after completion.
5. Does the project include a clubhouse?
The project has a large clubhouse, providing residents with a big space for social gatherings and to relax in their leisure time.